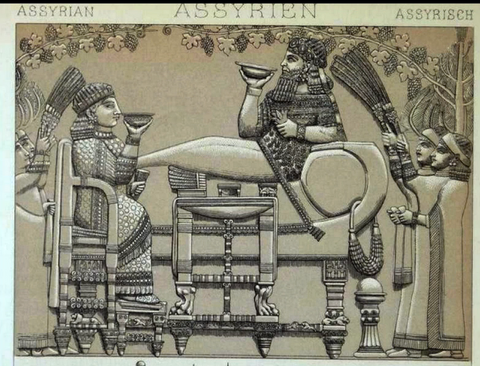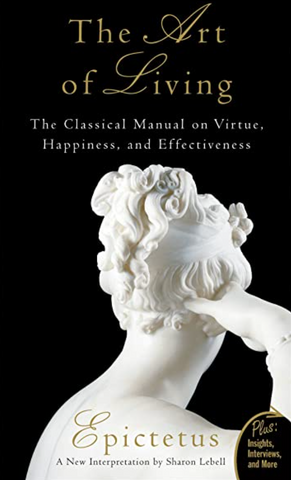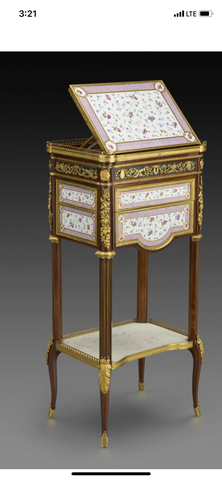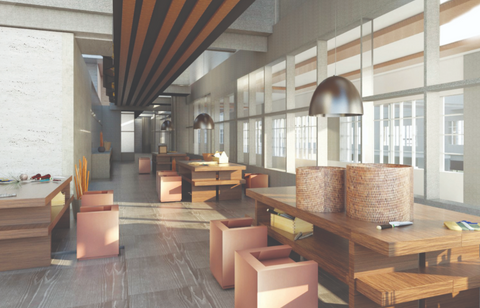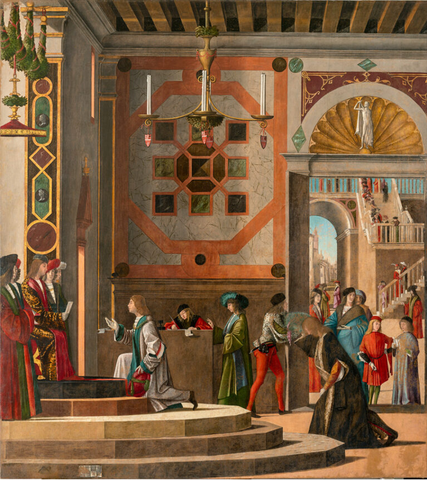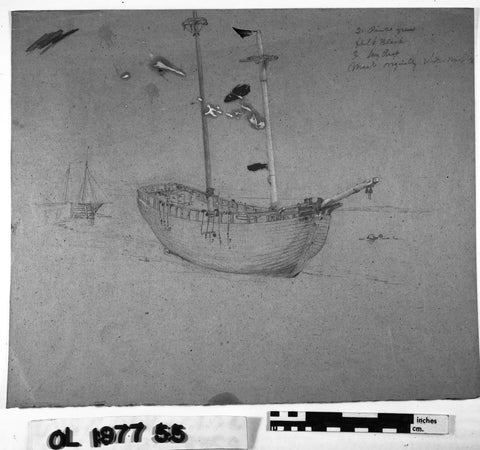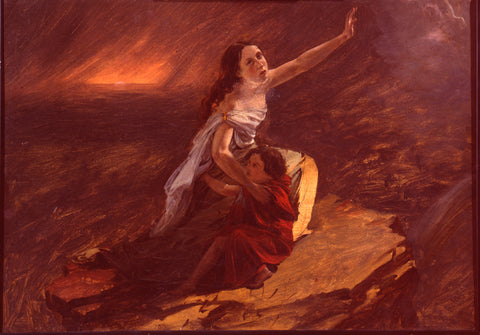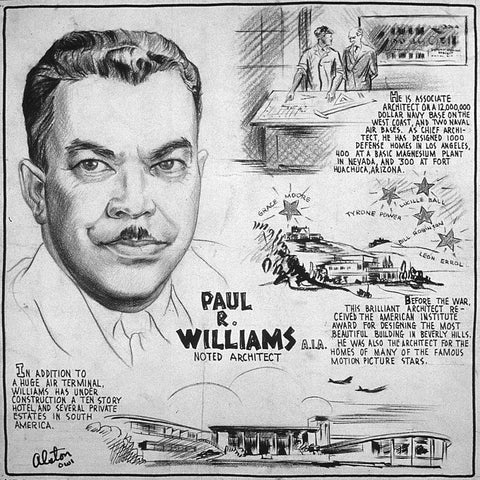Greater Light on Nantucket
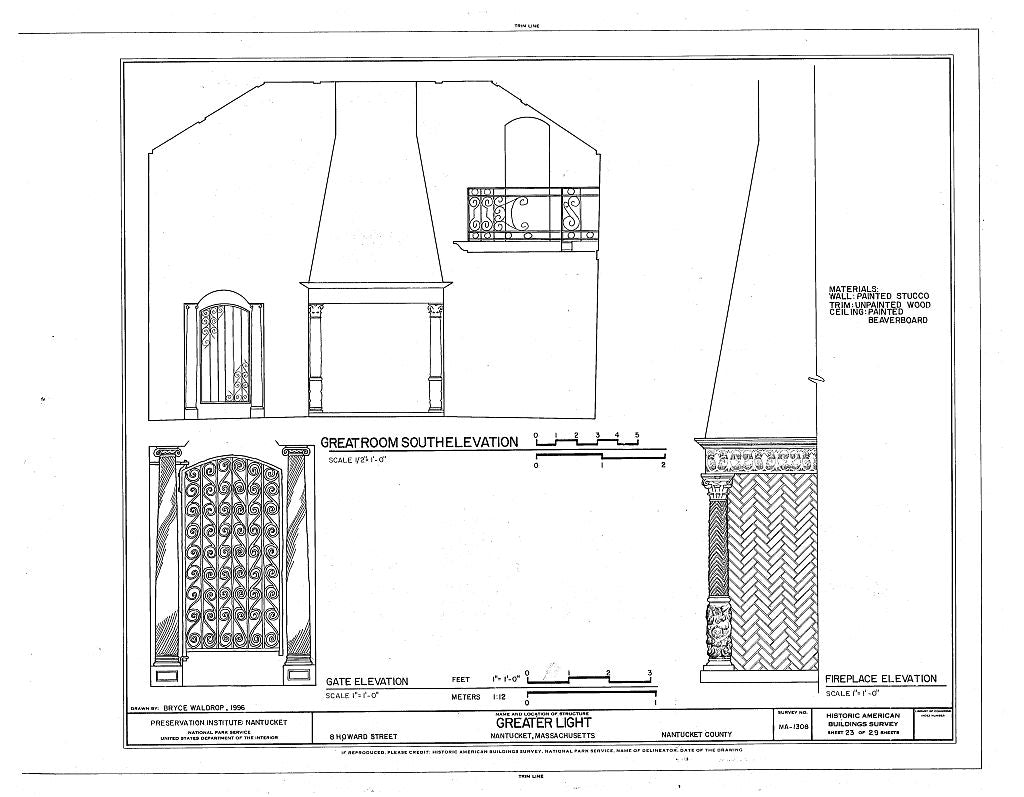
“The Monaghans: Designers”
Background
Greater Light is a historic home located at 8 Howard Street in Nantucket, Massachusetts. (See Figs. 1,2,3).

Figure 1

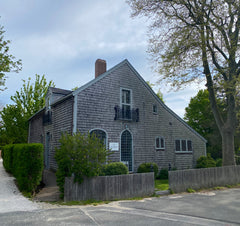
Made simply and solidly of timber framing, it was originally built in 1790 as a livestock barn for either Zaccheus Macy (1713-97) or his son Richard (1724-1814).[1] The earliest image of the barn is in a detail of William Coffin’s Map of the Town of Nantucket from 1833[2] (Fig.4).

Figure 4
In 1866, the Macy family heirs sold the barn to David Folger who had a herd of cows and needed a livestock barn. Folger owned the barn for fifty years and sold it to town grocer William Holland in 1906 (see Figs. 5, 6. 1887 Sanborn map showing listing as “Barn”).

Figure 5

Figure 6
Between the late eighteenth century and the early twentieth century, Nantucket had increased dramatically in size and the town had grown outwards from the early days. Yet the barn on Howard Street remained untouched until 1929 (see Figs. 7,8,9. Sanborn map indexes showing size of town surveyed).

Figure 7

Figure 8
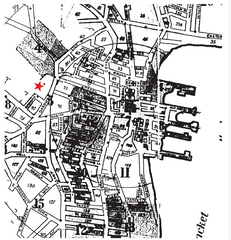
Figure 9
What happened during Holland’s ownership of the barn changed history for this seemingly unimportant lean-to house. As the story goes, two sisters who had been spending summers on Nantucket, in a rented studio near the harbor since 1923,[3] were following a herd of cattle up Main Street and became captivated by a dilapidated old barn. They pursued ownership of their discovery by contacting Holland and persuading the grocer to sell it to them. Their goal was to transform it into a summer oasis.
New Ownership
The sisters were Hanna (1889-1972) and Gertrude (1887-1962) Monaghan, unmarried Quaker sisters from Philadelphia, and daughters of James and Anna Monaghan[4] (see Figs 10, 11, 12 showing the sisters and family on Nantucket).



During this time on Nantucket, tourism was not yet robust, and the island was still depressed from the decline of whaling in the mid 1800’s. In fact, the population declined from a height of 10,000 to 3,000, the lowest point since the founding of the island in the 1700s.[5] During this depressed period of the 1920s to the 1940s, a group of artists and actors began to come to Nantucket, founding what is now known as the “Nantucket Art Colony”. It thrived until the 1940s. Hanna and Gertrude were part of this colony, Hanna as an actress and author and Gertrude as a professional artist, who had completed several large-scale murals in Philadelphia[6] (see. Figs 13-16, showing examples of Gertrude’s art).

Figure 13

Figure 14

Figure 15

Figure 16
The sisters were wealthy, well-educated, and non-traditional with parents who supported their desire to own their own home on Nantucket. Although funded by their parents, the sisters were impressive in their own right at the time. For example, Gertrude attended the Pennsylvania Academy of the Fine Arts and won several awards including a European Travel fellowship.[7]
In her spiritual autobiography, “Greater Light on Nantucket,” Hanna describes the sisters’ love of art, juxtaposed with their strict Quaker upbringing:
Something happened in this Quaker household. A virus struck under the pseudonym of ART. How it entered this sanctuary and hit two who came from a long line of Quaker martyrs cannot be explained. Thereafter these two victims live for nothing but art.[8]
Rehabilitation of the Original Structure
Between 1929 and 1930, the sisters designed every inch of the barn including building a scale model complete with window and railing details. They hired a carpenter to help them rehabilitate the barn and remodeled it into a summer home and art studio while preserving much of its original character and structure (see Figs. 17, 18 of HABS Surveys of their floor plans). Remarkably, they did this during the winter of the Great Depression which did not seem to have an impact on their plans. Even when the carpenter himself told them that it would be less expensive to tear down the barn and start from scratch, they persisted.[9] Perhaps the Depression contributed to the amount of salvage available for the taking. If so, that is the only historical relevance in primary sources regarding the impact of this year on the resource.

Figure 17

Figure 18
The sisters found architectural elements, salvaged decorative objects, and acquired eclectic furniture (see Figs. 19-30 showing elements and salvaged objects). Everything was whimsical, artistic, unique and hand crafted, as can be seen in the Historic American Buildings Survey (HABS) drawing details of railings, doors, door knockers, windows and decorative details. They wanted the house to reflect their artistic spirit. Once finished, they set upon reconfiguring the barnyard into a garden oasis, designing the entire landscape themselves, complete with fountains, paths and plantings. The beauty of the backyard garden is an extension of the interior space, making it feel like it is one with the house.

Figure 19

Figure 20

Figure 21

Figure 22

Figure 23

Figure 24

Figure 25

Figure 26

Figure 27

Figure 28

Figure 29

Figure 30

Figure 31
They called their creation of home and garden “Greater Light” after the Bible verse “God made the two great lights: the greater light to have dominion over the day and the lesser light to have dominion over the night” (Genesis 1:16)[10].
Current Use of the House
Upon her death in 1972, Hanna bequeathed the house and all its contents to the Nantucket Historical Association (NHA), which managed it and opened it to the public until 2009 when the house had deteriorated structurally to the point that it was unsafe for visitors. It was renovated using $2.4 million raised by the (NHA) through grants, donations and the Community Preservation Fund. It reopened in 2011 as an arts and crafts center for the NHA. [11]
The house is remarkable in that no one but the original owners has lived there since 1929, and all interiors are intact as they were designed. The house is unique on Nantucket in its design, a hidden gem of a period frozen in time.
Historic Preservation Relevance
In conclusion, this property is important in the history of Nantucket, its character and its designation as a historic district, and a critical resource in the greater context of the field of Historic Preservation.
First, the home fills a gap in the historic properties on the island. It is from The Art Colony period, a historic time not otherwise represented by historic preservation efforts in Nantucket. There are many pre-Civil War buildings on Nantucket, and many from the eighteenth-century whaling era. To date these eras have been the most relevant in the canon of the island’s history. The Art Colony however, during the depressed period of the 1920s-40s, when the population was at its low point, is an important piece of Nantucket history, between whaling and the summer tourism which exploded after the 1950s. Greater Light truly embodies the creativity and spirit of the of The Art Colony during its prime.
Second, the home is an important example in architecture and design of the period. No other romantic period Nantucket interior has been preserved like Greater Light, frozen in time and place with all interiors intact. The records are so clear and the building is so well maintained that Greater Light could be “restored”, in the true sense of that word, to exactly its 1929-30 time period on the interior and exterior. Although the house itself is not individually listed in the National Register of Historic Places, it contributes to that designation for Nantucket as an historic district (see Figs. 31-48, showing original plans compared to current 2021 photographs of the interior great room).

Figure 31

Figure 32

Figure 33

Figure 34

Figure 35

Figure 36

Figure 37

Figure 38

Figure 39
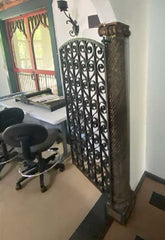
Figure 40

Figure 41

Figure 42

Figure 43

Figure 44

Figure 45

Figure 46

Figure 47

Figure 48
Third, this resource is a rare example of diversity in the Nantucket Historic District. Norman Tyler, in the book Historic Preservation, estimates that only 2% of historic homes relate to women or minority owners.[12] Yet here is one right in Nantucket that was owned by two unmarried, single and strong women.
Fourth, the house is an early example of sustainability in the twentieth century as almost all details on the interior were salvaged from junk yards or buildings about to be demolished. The sisters often climbed up on scaffolding of buildings undergoing renovations to see what might be discarded.[13] Almost every window was made of a found material, salvaged from diverse sources including churches and a pub in Philadelphia. All the wrought iron throughout the home, including the twelve-foot double doors to the garden, was also salvaged from junk yards[14] (see Figs. 49-60 showing original and contemporary photos of details of interior salvaged materials).

Figure 49

Figure 50

Figure 51



Figure 52

Figure 53

Figure 54

Figure 55

Figure 56

Figure 57

Figure 58

Figure 59

Figure 60
Fifth, in designing every detail of the house and its interiors, down to the doorknobs, the sisters created a “total work of art,” or what is known as a “Gesamtkunstwerk”. It ranks as a rarity in the United States, and as such Greater Light should hold a special place along with Frank Lloyd Wright’s Falling Water, or Eliel Saarinen’s Cranbrook. For example, consider the inside and outside of the front door (see Figs. 61-65), every architectural detail down to the trim on the interior staircase (see Figs. 66, 67, 68), as well as the carefully planned decoration adorning the walls (see Figs. 69-73).

Figure 61

Figure 62

Figure 63

Figure 64

Figure 65

Figure 66

Figure 67

Figure 68

Figure 69

Figure 70

Figure 71

Figure 72

Figure 73
Finally, Hanna and Gertrude Monaghan were certainly one of the first, if not the first, women in the Interior Design field to call themselves “designers”[15] (see Fig. 74, the plaque they designed advertising their services). As such, they founded what may be the first female-owned full service interior design firm. They created scale models of the buildings on which they worked. They hired their own carpenters (today’s contractors). They designed and furnished every inch of the interior. They found creative uses for “Customer’s Own Materials” (“COM”), before that was an industry term (see Figs. 75, 76 of the wrought iron doors purchased prior to owning the home). They were also preservationists, refusing to tear down the old barn despite the recommendation of the carpenter. Instead, they pioneered “adaptive use”, rehabilitating a dilapidated structure into a usable structure with a different (a home), while keeping the original bones and framing wherever possible. For instance, they kept the old hayloft door, turning it into a balcony for performances. The old pig pen was turned into an outdoor dining area and performance space (see Figs. 75, 76). The barnyard was developed into their beloved garden (see Figs. 77-79), giving them stature as landscape architects as well.


Figure 75


Figure 76

Figure 77

Figure 78

Figure 79
The two sisters brought heart and soul, love and spirituality to this property. Their aura can be felt throughout its entirety, home and garden. It is impossible to experience Greater Light without having an emotional reaction. This provocation is the goal of heritage interpretation of which this resource is an important living example on the island of Nantucket.
Works Cited
Allen, Jeffrey. “Greater Light.” Nantucket Historical Association, 11 May 2021, nha.org/visit/historic-sites/greater-light/.
Bewkes, Stacey. “Nantucket Friday Favorites - Greater Light.” Quintessence, 16 July 2018, quintessenceblog.com/nantucket-friday-favorites-greater-light/.
“Greater Light History.” Nantucket Historical Association, 9 Jan. 2020, nha.org/research/nantucket-history/histories-of-historic-sites/greater-light-history/.
“HABS MASS,10-NANT,108- (Sheets 1 to 29) - Greater Light, 8 Howard Street, Nantucket, Nantucket County, MA.” The Library of Congress, www.loc.gov/resource/hhh.ma1665.sheet/?sp=7.
Historic American Buildings Survey. Greater Light, 8 Howard Street, Nantucket, Nantucket County, MA, www.loc.gov/pictures/collection/hh/item/ma1665/.
“Historic Properties Guide.” Nantucket Historical Association, 11 Mar. 2020, nha.org/research/nantucket-history/nha-publications-list/historic-properties-guide/.
Monaghan, Hanna. Greater Light on Nantucket. Hill House, 1973.
“Nantucket Friday Favorites - Greater Light.” Quintessence, 16 July 2018, quintessenceblog.com/nantucket-friday-favorites-greater-light/.
Simons, Ben. “Nantucket Today.” Nantucket Today: The Monaghan Sisters of Greater Light, nantuckettodayonline.com/archives/the-monaghan-sisters-of-greater-light/.
Tyler, Betsy, et al. Sometimes Think of Me: Notable Nantucket Women through the Centuries. Nantucket Historical Association, 2018.
Tyler, Betsy. Greater Light: a House History of Gertrude and Hanna Monaghan's Summer Home on Nantucket. Nantucket Historical Association, 2007.
Tyler, Norman, et al. Historic Preservation an Introduction to Its History, Principles, and Practice. W.W. Norton & Company, 2018.
[1] Nantucket Historical Association, Historic Properties Guide, p.85.
[2] Tyler, Betsy, Greater Light, p. 5.
[3] The sisters originally came to Nantucket at the behest of muralist and friend Violet Oakley, (1874-1961), and were among the first tenants of Florence Lang’s studio, Sail Loft on Commercial Wharf.
[4] Nantucket Historical Association, Historic Properties Guide, 2/5.
[5] Tyler, Betsy. Greater Light, p 1.
[6] Ibid, p 6.
[7] Nantucket Historical Association, Historic Properties Guide, p.86.
[8] Monaghan, Greater Light on Nantucket, quoted in Tyler, Greater Light, p. 7.
[9] Tyler, Betsy. Sometimes Think of Me: Notable Nantucket Women, p 113.
[10] Tyler, Betsy. Greater Light, p 17.
[11] Tyler, Betsy, Greater Light, NHA Properties Guide, 3/5.
[12] Tyler, Norman, Historic Preservation, Ch. 11.
[13] Tyler, Betsy. Greater Light, p 7.
[14] Ibid, p. 9.
[15] Ibid, p. 20.

